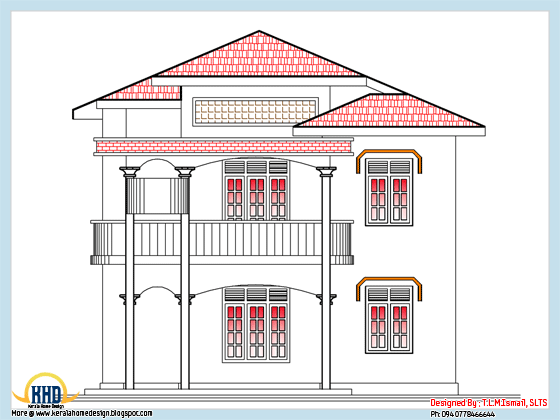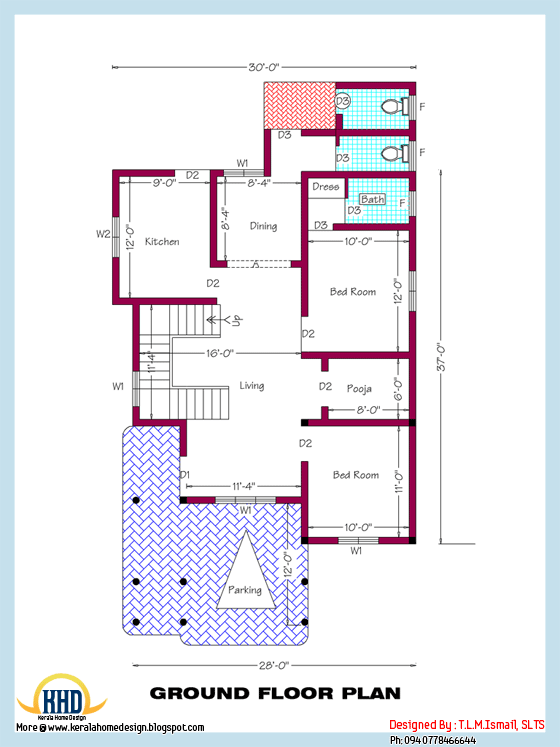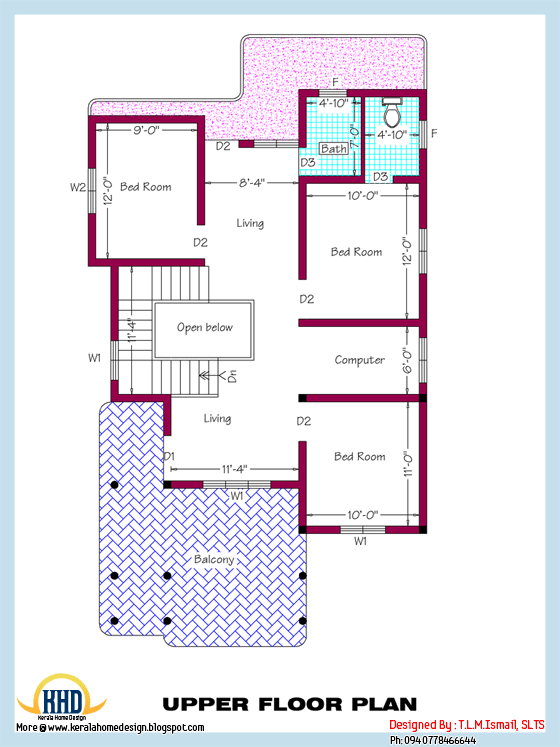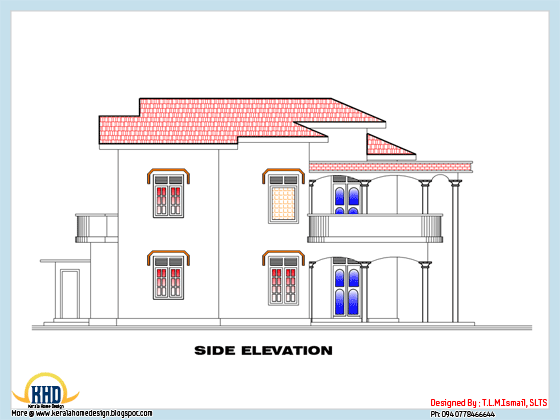Sq.Feet details
Ground Floor: 1060 Sq. Ft
First Floor: 968 Sq. Ft
Parking Area: 290 Sq. Ft
Total Area: 2318 Sq. Ft

See Floor Plan drawings
Bedrooms : 05
Pooja : 01
Computer Room : 01
Kitchen : 01
Dining : 01



Designer: T.L.M Ismail
Ph:094 0778466644
azeethas@gmail.com
1 yorum:
As the name suggests, Timber Flooring in Hopper Crossing, Melbourne is made wood. Forest has long been a popular choice among homeowners because of its inherent charm, look, and durability. Today, the timber floors Company are available in a lot more range and variety and have become more affordable than they were before. The flooring product gives a warm and comfortable feeling on the feet.Timber Flooring in Hoppers Crossing
Yorum Gönder