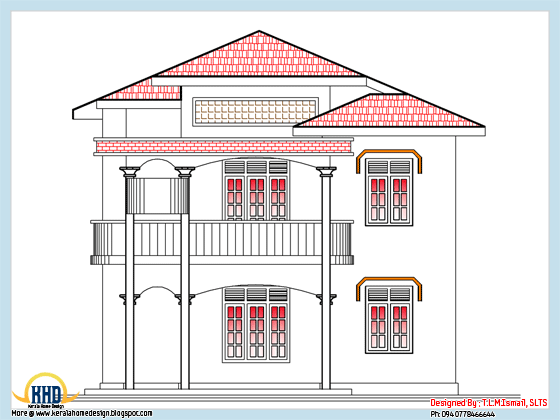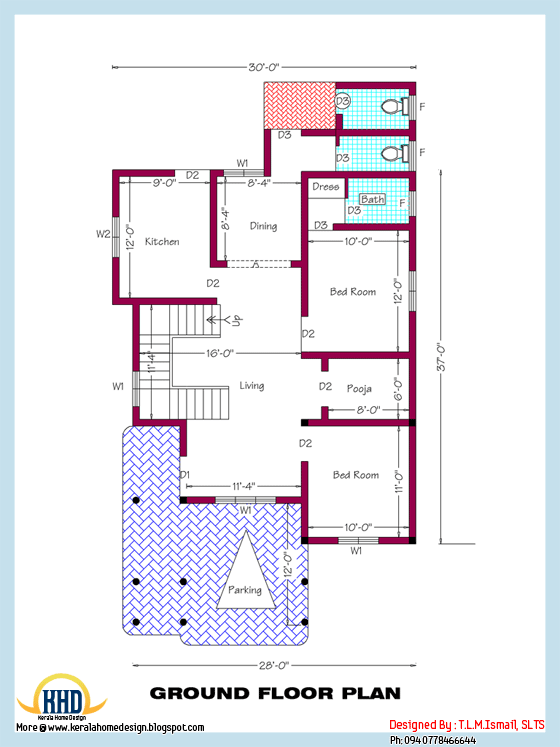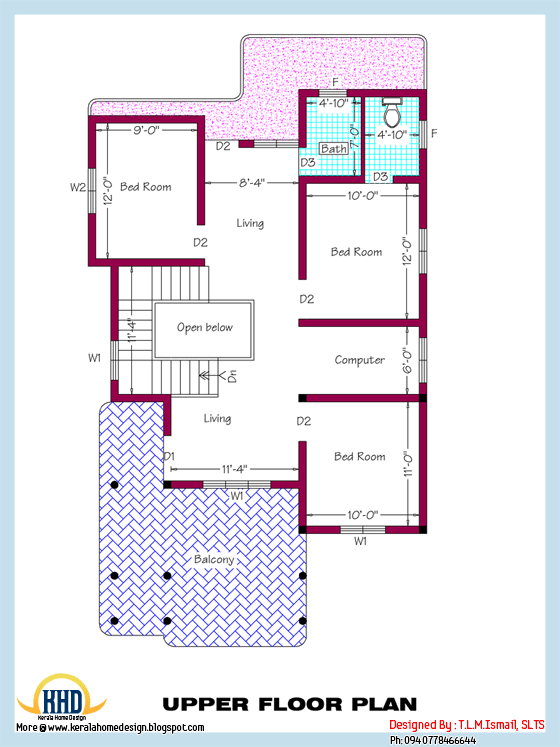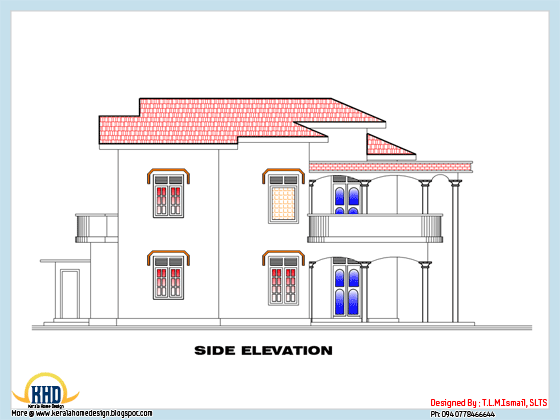type='html'>2584 square feet (240 Square Meter) (287 Square Yards) Kerala style 4 bedroom house design by
A-CUBE Builders & Developers Thrichur, Kerala.

Facilities in this houseGround Floor - 1609 Sq.Ft.
- Car porch
- Sitout
- Drawing
- Courtyard
- Dining
- Bed room -2
- Attached Bath room - 2
- Kitchen 2 (Modern & Normal)
- Store
- Toilet
First Floor - 975 Sq.Ft.
- Upper Living
- Bedroom - 2
- Attached Bathroom - 2
- Balcony - 2
Total Area - 2584 Sq.Ft.
A-CUBE Builders & Developers (Home design in Thrissur)Vayalambam,Anchappalom
Thrichur . DT
Kerala ST
India
Ph: 9645528833,9746024805,9809107286
Email:
acubecreators@gmail.com
type='html'>1500 Square Feet (139 Square Meter) (167 Square Yards) Kerala style one story house design by
Green Homes, Thiruvalla, Kerala.
 Facilities in this house
Facilities in this house- Porch
- Sitout
- Living
- Dining
- 3 Bed room attached
- Kitchen
- Work area
Total Area - 1500 Sq. Ft.
For more information about this house, Contact
Architect:Green Homes (
House design and construction in Thiruvalla)
Revenue Tower, Thiruvalla
MOB:+91 99470 69616
Email:
ghomes4u@gmail.com
type='html'>2666 Square Feet (248 Square Meter) (296 Square Yards) Modern two story 4 bedroom house design by
Green Homes, Thiruvalla, Kerala.
 Facilities in this house
Facilities in this houseGround Floor
- Carporch
- Sit out
- Drawing
- Courtyard
- Living
- Bedroom-2,attached
- Kitchen
- Workarea
- Store
First Floor
- Bedroom-2 Attached
Upper livingBalcony
Total Area - 2666 Sq. Ft.
For more information about this house, Contact
Architect:Green Homes (
House design and construction in Thiruvalla)
Revenue Tower, Thiruvalla
MOB:+91 99470 69616
Email:
ghomes4u@gmail.com
type='html'>3300 Square Feet (306 Square Meter) (367 Square Yards) English style house design by
Subin Surendran Architects & Associates from Panampilly Nagar, Ernakulam (Kochi), Kerala
 Facilities in this house
Facilities in this houseTotal Area: 3300 Sq. Ft.
- Car porch
- Sit out
- Dining room
- Bed room - 4
- Attached Bath room - 4
- Living, famili living
- Upper living
- Kitchen
- Store
- Work Area
- Balcony
- Open Terrace
To know more about this house, contact [House design Kochi (Ernakulam)])
Architect: Subin S
Subin Surendran Architects & Associates
3rd Cross Road,
G-128, 1st floor Aditya ,
Panampilly Nagar
Kochi - 36
Email:
ssacochin@gmail.comPh:0484 3537074
Mr. Manoj Melett (CEO): +91 9544377775
Mr. Vinod (Marketing Manager): +91 9746064607
type='html'>2030 Square Feet (188 Square Meter) (225 Square Yards) simple modern house design by
Triangle Visualizer, Trivandrum, Kerala.
 House Details
House DetailsGround Floor : 1130 Sq. Ft.
First Floor : 900 Sq. Ft.
Bedroom : 3
Bathroom : 3
Total Area : 2030 Sq.Ft.
Facilities- Drawing
- Dining
- Living
- Kitchen...etc.
For More Info about this House Elevation, Contact (
Home Design in Trivandrum)
Designer : Praveen P.S
Triangle Visualizer,
Preetha Building,Near Canara Bank,
Poojapura,Trivandrum
Email:
info@trianglegroups.comPh: +91 8129029999,8129039999
type='html'>2318 Square Feet (215 Square Meter) (257 Square Yards) house elevation with floor plans by
T.L.M IsmailSq.Feet detailsGround Floor: 1060 Sq. Ft
First Floor: 968 Sq. Ft
Parking Area: 290 Sq. Ft
Total Area: 2318 Sq. Ft
 See Floor Plan drawings
See Floor Plan drawingsBedrooms : 05
Pooja : 01
Computer Room : 01
Kitchen : 01
Dining : 01



Designer: T.L.M Ismail
Ph:094 0778466644
azeethas@gmail.com
type='html'>2657 Square Feet (247 Square Meter) (295 Squae Yards) Contemporary home design by
4th Dimension, Kasaragode, Kerala.
House DetailsGround Floor150.00 Sq.M (1614.00 Sq.Ft)
Porch12 .00 Sq.M (129.12 Sq.Ft)
First Floor85.00 Sq.M (914.60 Sq.Ft)
Total Area:247.00 Sq.M (2657.72 Sq.Ft)
 House facilitiesGround Floor
House facilitiesGround Floor- Guest Bed+Attached
- Master Bed+Attached
- Modern Kitchen
- Courtyard
First FloorFor more information on this home, Contact (
House Design Kasaragod)
4th Dimension
Anaswara Complex
Near Railway Station
Kanhangad, Kasaragod
Ph: +91 97 45 22 67 96
Email:
Aneesh.K.Panathur@Gmail.Com
type='html'>2100 Square Feet (195 Square Meter) (233 Square Yards) 3 bedroom Kerala style house design by
Green Homes, Thiruvalla, Kerala.
 Facilities in this house
Facilities in this houseTotal Area : 2100 sq.ft.
Ground Floor
- Porch
- Sitout
- Living
- Dining
- Bedroom-1,Attached
- Kitchen
- Work Area
First Floor
- Bedroom-2
- Toilet
- Upper Living
- Balcony
For more information about this house, Contact
Architect:Green Homes (
House design and construction in Thiruvalla)
Revenue Tower, Thiruvalla
MOB:+91 99470 69616
Email:
ghomes4u@gmail.com










